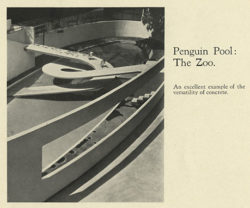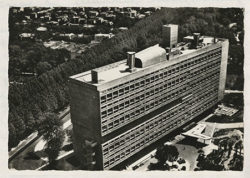Take a look at our new research guide on architecture and town planning. More guides to various sections of the archives are available here and are being added to all the time.
The Papers of Sir Ove Arup
The Danish-English civil Engineer and architect Ove Arup (1895-1988) has become known for his cutting-edge constructions, including the Sydney Opera House and the Centre Pompidou.
In 1933, Arup joined J.L. Kier & Co as a director and chief designer. The firm was committed to the development of reinforced concrete construction. This material was little-used at the time, but would become central to both Arup’s designs and the modernist movement.
At this time, Arup developed his interest in what he later called ‘total architecture’. He became a leading figure of the British modernist movement. Arup was a member of the Modern Architectural Research Group and collaborated with the Tecton Group of Architects led by Berthold Lubetkin on various projects, including the iconic design for the London Zoo Penguin Pool.
In 1946 Arup set up practice as a consulting engineer, becoming the founder and senior partner of his firm, Ove Arup & Partners in 1948. By the mid 1970s the staff numbered over 2000, operating all over the world.
Ove Arup’s papers include his engagement diaries from 1935 to 1988, covering almost the whole of his career (ARUP 1). The papers also include official and private correspondence, including correspondence relating to his novel designs for air raid shelters (ARUP 2). There is also material relating to Arup’s television and radio appearances (ARUP 6). The Archives Centre holds Arup’s project papers, as well as material relating to his consulting work in Pakistan, South Africa, Australia, Rhodesia and Tehran (ARUP 9).
The Archives Centre also holds the Ove Arup Oral History Project collection (AROH), undertaken 1995-1999. This collection includes audio tapes and typescript summaries of interviews with architects, engineers and other people who knew Ove Arup.

Photograph of Arup’s penguin pool at London Zoo, from a book on the uses of concrete in architecture, ARUP 7/18.
The Papers of Michael Young
Sociologist Michael Young (1915-2002) established the Institute of Community Studies along with Peter Willmott and served as its Director between 1953 and 2001. Young’s sociological work brought him into the field of urban studies.
Highlights:
- YUNG 1/5/1: survey, field notes and interviews from Bethnal Green and Debden, used for Michael Young’s PhD thesis ‘A Study of the Extended Family in East London’ (1955) and in Michael Young and Peter Willmott, Family and Kinship in East London (1957).
- YUNG 1/6/2: papers relating to Docklands redevelopment, following the beginning of closures in 1967-8. Also see YUNG 2/2/2, which includes a clipping from the Observer on the London Docks: ‘The Next 17,000 Tides’.
- YUNG 6/3 and YUNG 6/4/1: subject files relating to urban communities, including correspondence with the Association of Neighbourhood Councils and London Community Alliance.
The Papers of Reginald McKenna
The papers of politician and banker Reginald McKenna (1863-1943) includes material relating to the houses famed architect Edwin Lutyens designed for him and his son between 1911 and 1935. (MCKN 1/7, MCKN 1/10 and MCKN 1/11.)
The Papers of Margaret Thatcher
As Conservative Prime Minister 1979-1990, Margaret Thatcher oversaw some of the most dramatic changes to Britain’s built environment.
Highlights:
- THCR 6/2/2/83: papers relating to Thatcher’s visit to the London Docklands development, April 1984.
- THCR 1/7/54, THCR 6/2/2/114 and THCR 6/2/2/119: material relating to the construction and opening of Broadgate, an office and retail complex in Bishopsgate, London, including photographs of Thatcher atop a JCB at the inauguration of construction in July 1985. This postmodernist labyrinth is considered emblematic of the ‘Big Bang’ that followed the Prime Minister’s deregulation of financial markets.
The Papers of Neil Kinnock
Neil Kinnock (1942-) was the Leader of the Labour Party from 1983 to 1992, while Labour was in Opposition. His collection therefore contains papers on local government and planning (KNNK 14), as well as material relating to ‘The Pride Factor’, a television programme Kinnock presented in 1985 with the Prince of Wales on community architecture in action (KNNK 26/1/57).
The Papers of Piers Brendon
Writer Piers Brendon (1940-) has contributed widely to British television, acting as consultant and scriptwriter for numerous documentaries, including on the Royal Family and Winston Churchill.
His papers include a transcript of an interview with Maxwell Hutchinson, former President of the Royal Institute of British Architects, on Prince Charles and architecture (BREN 2/2/9).
The Papers of Lord Duncan-Sandys
As both the Minister for Works and Minister for Housing and Local Government, politician and Churchill’s son-in-law, Lord Duncan-Sandys (1908-1987) had the opportunity to shape Britain’s built environment.
In November 1944 Churchill appointed his son-in-law as Minister for Works. Sandys’s biographer claims that Sandys came up with the idea of producing prefabricated houses in ‘left-hand’ and ‘right-hand’ models, designed to ensure that the living-room received the sun regardless of the building’s location.
Between 1954 and 1956 Sandys became Minister for Housing and Local Government. He oversaw reforms to the rental system, slum clearance and city centre redevelopment.
In 1957 Sandys founded the Civic Trust. The trust aimed to improve the quality of new and historic buildings and public spaces. It also supported a national network of civic societies, in which volunteer members helped to improve their surroundings.
Highlights:
- DSND 3: material relating to Sandys’s work as Minister for Works.
- DSND 5: material from Sandys’s time as Minister for Housing and Local Government.
- DSND 10: Sandys’s papers from his work with the Civic Trust. Including papers relating to the proposed redevelopment of Piccadilly Circus (DSND 10/1/27). The scheme would have seen a 435 foot tower of bronze glass loom over the West End and escalators for pedestrians to access elevated walkways, avoiding the traffic below.
The Papers of Peter and Phyllis Willmott
Sociologist Peter Willmott (1923-2000) is best known for his work with Michael Young at the Institute of Community Studies at Bethnal Green. The Institute was set up by Young and Willmott in 1954, pioneering sociological research at a time when the discipline was still new to Britain. The first book they published was Family and Kinship in East London (1957), which went on to become a best-seller.
In the 1970s, Willmott worked with architect and urban planner Graeme Shankland, as co-director of the Lambeth inner area study, published in 1977 as Inner London: Policies for Dispersal and Balance. This report identified many features of what would become the crisis of the inner city, with its focus on racial tensions, inadequate housing, de-industrialization, and poverty.
Willmott went on to be the Director of the Centre for Environmental Studies, 1978-80. Between 1981 and 1983 Willmott was Head of the Central Policy Unit of the Greater London Council, and was appointed Senior Fellow of the Policy Studies Institute in 1983.
Phyllis Willmott (1922-2013) (née Noble) married Peter Willmott in July 1948, whilst she was training as a medical social worker. She later went on to work as a researcher at the Institute of Community Studies, a lecturer on social work and social policy, and a writer.
Highlights of this collection include correspondence and papers about the Institute of Community Studies, as well as press cuttings of reviews of Family and Kinship (WLMT 4/1 and 4/2).
Phyllis Willmott’s comprehensive diaries cover the years 1939-1999 and provide a vivid picture of the social world that surrounded the Willmott family and the Institute of Community Studies (WLMT 1). Entries refer to Phyllis’s husband’s work on New Towns, as well as Phyllis and Peter’s encounters with architects, such as the Smithsons and Cedric Price, and urban sociologists like Ruth Glass and Peter Hall. Phyllis’s diaries also record her and Peter’s visits to landmark social housing projects like Unité d’Habitation in Marseille, the Pepys Estate in Deptford, and Park Hill in Sheffield.

Souvenir postcard from the Willmotts’ visit to Unité d’Habitation in Marseille, 1962, WLMT 1/24.
The Papers of Mark Abrams
Social scientist Mark Abrams (1906-1994) had an extensive career in social research. In 1946 he founded Research Service Ltd, which became one of the UK’s largest survey research companies. Abrams also pioneered the growing field of market research and political forecasting. Abrams undertook consultancy and committee work for the Labour Party in the 1950s and 1960s.
Abrams also undertook research into housing and town planning, and the Archives Centre holds his working papers on these subjects.
Highlights:
- ABMS 5/18: Abrams’s working papers on housing, 1947-1979.
- ABMS 5/36: Abrams’s working papers on roads and town planning, 1955-1969.
- ABMS 3/11: Surveys conducted by Abrams in 1948 on behalf of Peterlee Development Corporation as part of their plans for the construction of a New Town in the region.
The Papers of Sir Aaron Klug
Chemist Aaron Klug (1926-2018) was known for his early work with Rosalind Franklin on the structure of tobacco mosaic virus at Birkbeck College London, in the laboratory headed by J.D. Bernal. In 1962, he moved to the MRC Laboratory of Molecular Biology in Cambridge, where he continued his research on virus structures and contributed to the development of crystallographic electron microscopy. This research led to him winning the Nobel Prize for Chemistry in 1982.
Klug, in his research on spherical viruses, took inspiration from the architect Buckminster Fuller and his famous geodesic dome designs. Klug’s papers relating to Fuller can be found in KLUG 3/2/7/4.
Material relating to the college architecture
The architecture of Churchill College is an exemplary instance of British modernism. The Archives Centre holds papers relating to the architectural competition launched in 1959 (CCAR/401/1). The competition brought together a ‘who’s who’ of British modernist architecture, including the Smithsons, Erno Goldfinger, Denys Lasdun, Lyons Israel Ellis and Robert Matthew. Richard Sheppard, Robson & Partners was appointed to design the new college.
The college holds the architect’s original plans for the college, which was designed to be completed in stages to ensure the building was usable as early as possible (CCAR/401/2a). There are also papers relating to the furnishings of the college (CCAR/404) and the grounds and gardens (CCAR/406).
For material relating to an October 2007 exhibition on the Churchill College architectural competition, see CCAC/102/11/2/55.
The archives centre also holds an oral history interview with Marcial Echenique from 2018 (CCRF/141/52). Echenique is the longest serving member of the Buildings/Estates Committee, having served continuously since 1972. In the interview, Echenique offers his first impressions of the building, as well as the challenge of adapting the building to new requirements while maintaining the design’s integrity.
For more information about the architecture competition, along with images of the plans and construction, see the Archive Centre’s online exhibition.
— Grace Whorrall-Campbell
