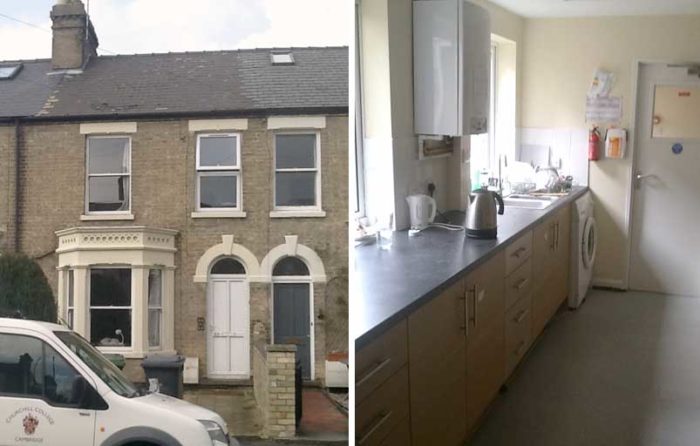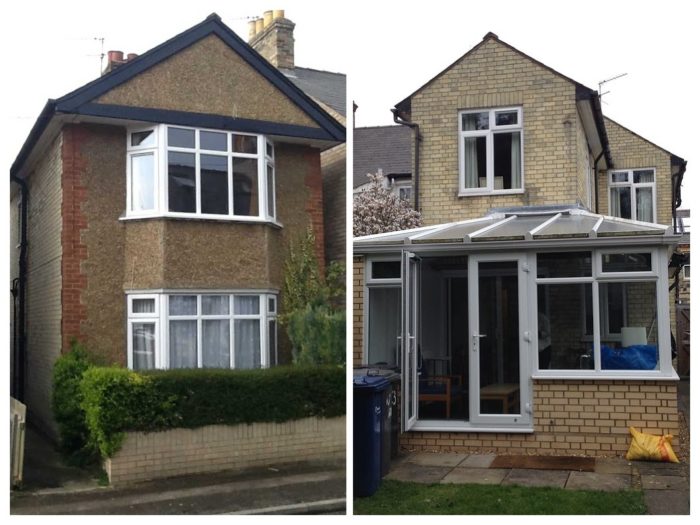Postgraduate accommodation
Churchill College differs from most other colleges in Cambridge in the proximity of its postgraduate accommodation to the main college site, alongside undergraduates and Fellows. All first year postgraduate students are offered accommodation, and students in their second and third years can apply to live in College rooms.
Large houses for postgraduates sit around the edge of the College campus, with their own gardens and communal facilities. Rents include background heating, hot water and network access. Duvets, underblankets, and pillows are provided. Linen and towels are not provided, but required. Pans, crockery and cutlrey are not provided in our shared kitchen facilities
There are 26 rooms off site; most of these are in smaller houses within half a mile of the College but eight are in a house near to the Addenbrookes hospital site, and a bus ride from College.
The College has the best provision for students with partners or families among the colleges, with 45 flats and maisonettes.
Students are required to sign an accommodation agreement for the period to the end of August. However, you will be given the opportunity to later shorten it to the end of June or July, if preferred.
If you want to get a feel for what our postgraduate accommodation is like, our Postgraduate accommodation video highlights the options around our campus, including excellent provision for families and partners.
You can also watch our virtual tour of the College to see more of the campus and its facilities.
Postgraduate Accommodation within Main Buildings
Up to 28 rooms are available within the student accommodation courts on site. Each room has a small double bed and includes a washbasin. Usually there is one bath or shower room to four rooms and a snack kitchen between eight rooms. Prices for 2024/2025 range from £153-£171.
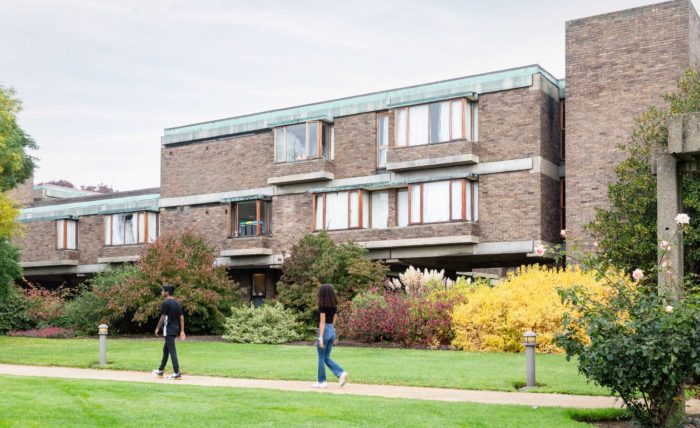
Storey's Way: Number 76
By the entrance to the College site, 76 Storeys Way houses 11 postgraduate students and is famous as the place where the philosopher Wittgenstein ended his days. There are two kitchens, three shared bathrooms and one shower room. One Fellow’s teaching room is on the ground floor. There is a herb garden and also the visual arts studio in the grounds.
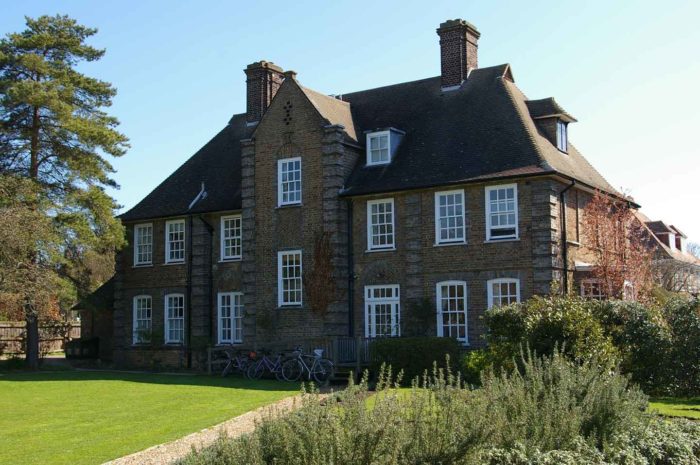
Storey's Way: Number 72
This house has 15 rooms in total. It also has its own laundry room and large kitchen with space to eat together. It also features a suite of rooms adapted for use by a wheelchair-using student. Bathroom facilities are shared other than in the disabled access bedroom and room 3.
In 2024/2025, rent ranges from £153-£204 per week.
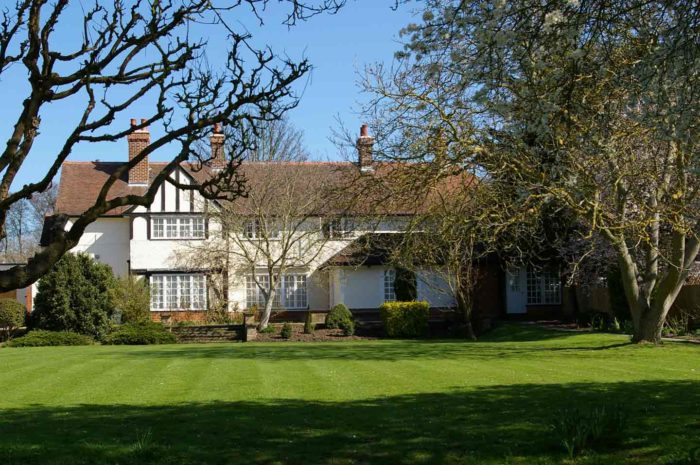
Storey's Way: Number 70
70 Storey’s Way shares a large garden with number 72 and houses 7 students. There is one Fellow’s teaching room also on the ground floor. There are three bath rooms, two shower rooms and three separate WCs.
In 2024/2025, rent ranges from £153-£171 per week.
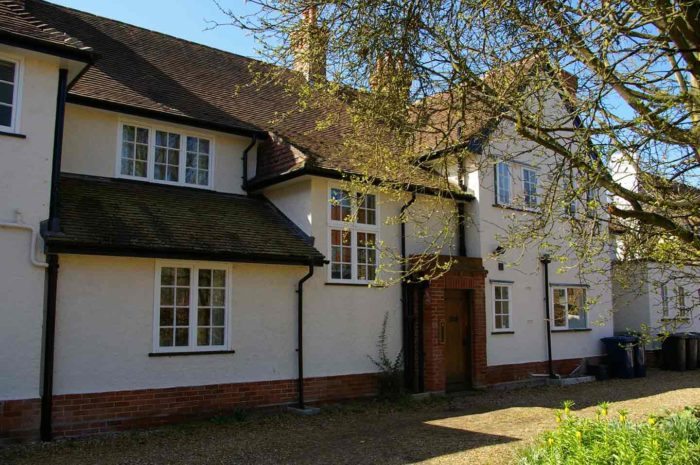
Storey's Way: Number 64 (Pinchin Riley House)
This postgraduate house backs onto the College’s private road. It is a short walk to the central college buildings through a garden with an old orchard. It offers 15 graduate rooms, all with wash basins, over three floors. Communal facilities include a laundry room, kitchen with separate dining and sitting areas overlooking the garden and a snack kitchen on the middle floor as well. There are five shower rooms and a store on the top floor for suitcases.
Rents for 2024/2025 range from £153-£171 per week.
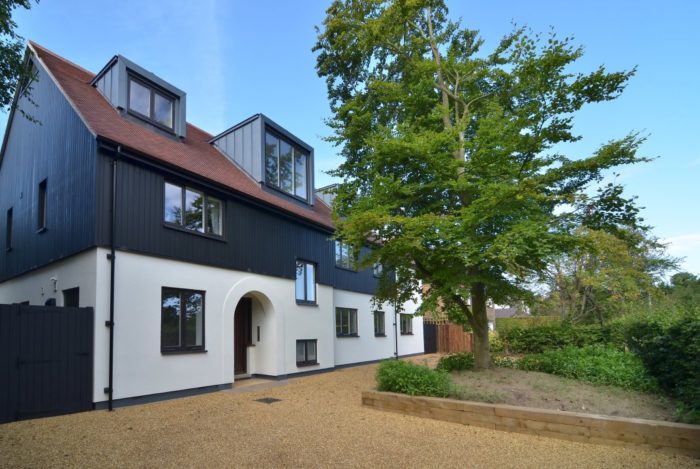
Storey's Way: Whittingehame Lodge & Whittingeham Cottage
There are 12 rooms in the Whittingehame Lodge over three floors, with a laundry area, large kitchen and sitting room for residents, opening onto the garden. There are no en-suite rooms but there are 3 shower rooms and 3 bath rooms and 2 separate WC’s.
Attached to Whittingehame Lodge is a small self-contained house called Whittingehame Cottage, with three bedrooms, a small sitting room, kitchen and downstairs bathroom. The bedrooms each have a washbasin.
Rents in 2024/2025 range from £153-£171 per week.
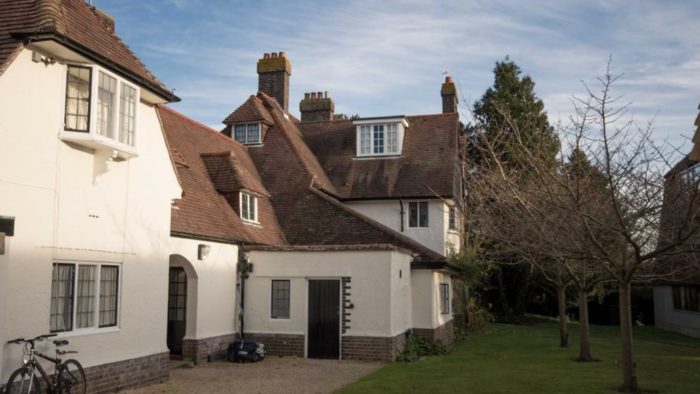
Storey's Way: 36a & 36b
36a has 5 student rooms, a kitchen, a dining room with a door onto the garden and a shared shower room with separate WC.
Joined with 36a, 36b was created from an old coach house and has 6 student rooms, a shared garden, and a shared kitchen and bathroom.
In 2024/2025, rents range from £108-£153, with one ensuite room at £204.
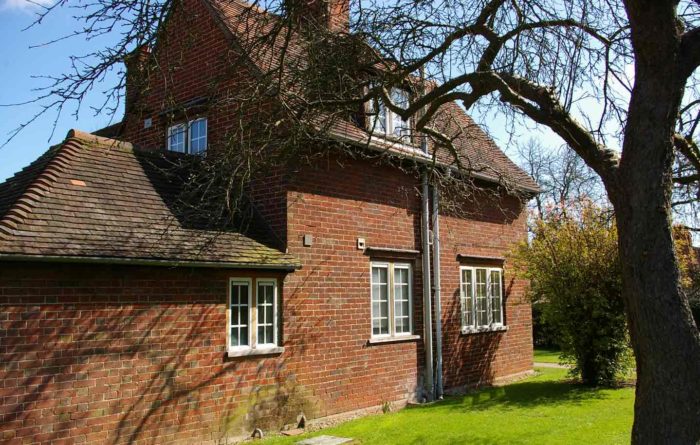
Storey's Way: 36c, Boyd House, Wallace House
36c, Boyd House and Wallace House are some of our newest accommodation and are all very similar.
36c has 10 rooms, all ensuite with double beds, with large kitchen and communal areas. Rent for rooms is 36c is £209 per week.
Boyd House includes 10 rooms, and 4 studio flats. Wallace House includes 10 rooms, and 1 studio flat. Rent ranges from £217 for rooms to £241 for studio flats, per week.
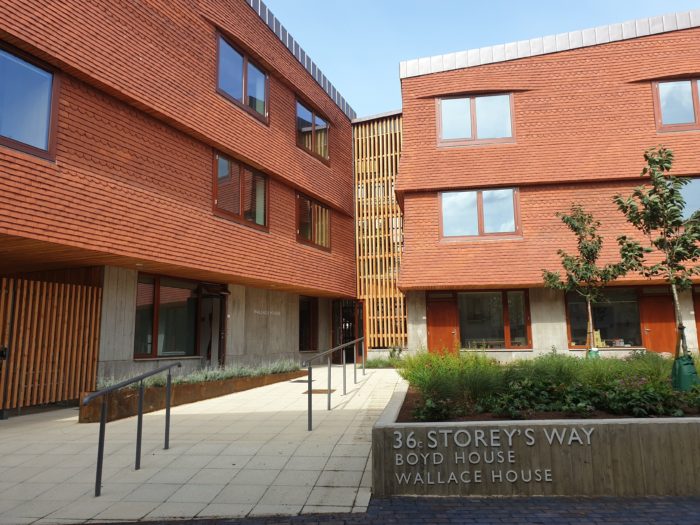
Churchill Road: Sheppard Flats
Located opposite the Wolfson Flats and next to the playing fields, these four flats house three students each, with a generous sitting room and kitchen and private external terraces. Heating from central boilers is included in the rent. The Sheppard flats were the first building designed by Richard Sheppard for the founding of the College and were built in 1961.
Rents for 2024/2025 range from £153-£204 per week.
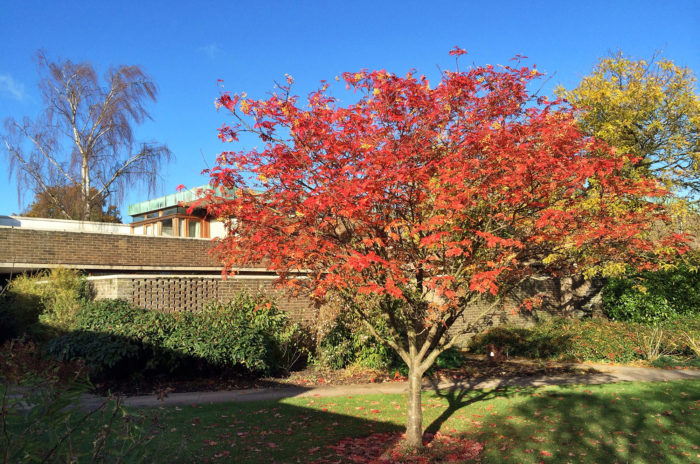
Churchill Road: Wolfson Flats
Wolfson flats include 20 top-floor studio flats, and 20 two-bedroom maisonettes (ground and first floor). There is a community room and a laundry for residents and in the middle of the building is a communal garden/playground. Priority for the maisonettes goes to students with families and to the studio flats for those with partners. The flats are not suitable for families because of size and access. Rents for 2024/25 for the Wolfson flats are £241 per week and include hot water and network. Please note that there is no lift access.
Maisonettes are generally only suitable for couples with up to two children. Additional adults may not be accommodated in them. The second bedroom has a single bed supplied as standard. If required, on request, two single beds can be supplied which can be placed end to end. Cots may be provided subject to availability. Rents for Wolfson maisonettes in 2024/25 are £315 per week and include hot water and network. Please note that there is no lift access.
There are also 5 studio flats in Wallace and Boyd Houses.
The flats and maisonettes all have a fridge, freezer and cooker and are stocked with utensils, crockery, cutlery, pillows and a duvet. Linen and towels are not provided but are required. Occupants are responsible for cleaning and pets are not allowed.
Please note that students are not permitted to bring cars to Cambridge without authorisation from their tutor and, in some cases, the University Motor Proctor.
Households where occupants include non-student partners, may be liable to pay council tax.
Single parent families: Postgraduate single parents who are finding the rent for a Wolfson maisonette financially difficult should talk to their tutor about applying for a hardship grant from the College to help alleviate any financial pressure. All applications will be considered individually, and there is no absolute scale of proposed assistance, though the College anticipates, where appropriate, making hardship grants to cover 25%-50% of the rent concerned.
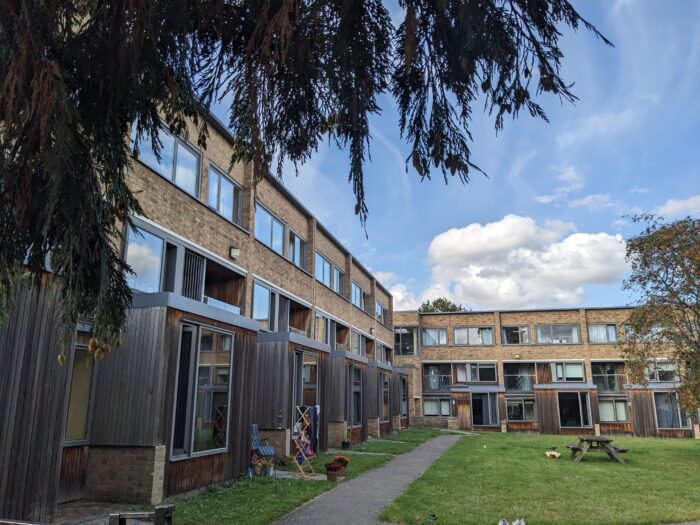
Churchill Road: Bondi House, Broers House and Hawthorne House
Bondi House, Broers House and Hawthorne House were built in 2000–01 and designed by a former Churchill College student. Each has 10 ensuite bedrooms, a laundry room and a large kitchen/sitting room. All have fitted wardrobes and a shower/WC room.
Rents for 2024/25 are £204-£217 per week.
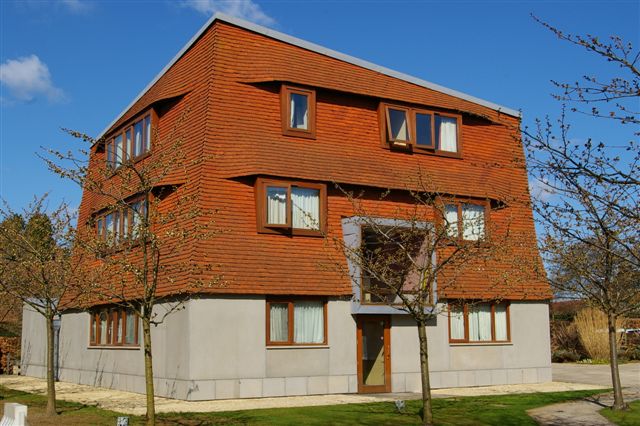
Outer Houses
There are five houses off-site, reserved for postgraduate students.
49 Oxford Road and 53 Oxford Road are terraced houses about half a mile from College. 49 Oxford Road has one en suite bedroom and four rooms which share a shower room and WC. 53 Oxford Road has one shared shower room, a separate WC, and a sitting room. Rent for 2024/2025 is £136-£153 per week.
13 Priory Street houses five students and has a garden and a large communal kitchen with conservatory/garden room. There is one shower room with a toilet on the ground floor and one bathroom on first floor. Rent for 2024/2025 is £136-£153 per week.
11 Halifax Road is a detached house with a garden. There are four student rooms with a shared kitchen, sitting/dining room, a bathroom and shower room. Rent for 2024/2025 is £108-£153 per week.
25 Rock Road is abbout three miles from College and a quarter of a mile from the Addenbrookes Hospital site. This house is prioritised for clinical medical students and those scientists doing research on the Addenbrookes biosciences campus. It houses eight students and has two shared bathrooms and two separate WCs. There is a shared kitchen and sitting room and washing machine. Rent for 2024/2025 is £108-153 per week.
